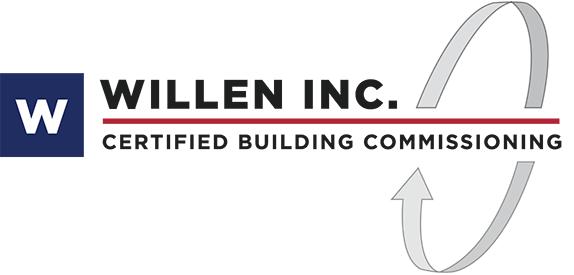
Minneapolis Public Schools: 2016 HVAC & Lighting Upgrades
This is Phase 4 of 4 and ties together all the systems and functionality from the previous 3 project phases which began in 2013. Willen appreciates the opportunity and continuity. Edison is an existing 172,000 square foot facility and the work scope includes: VAV and constant volume air handling systems, VAV boxes, air cooled condensing unit, chilled water cooling, hydronic heating, heating terminal units, ventilation fans, DDC controls & automation, electrical switch gear, fire alarm interface, paging system, and lighting controls.
<< Back to Project News
